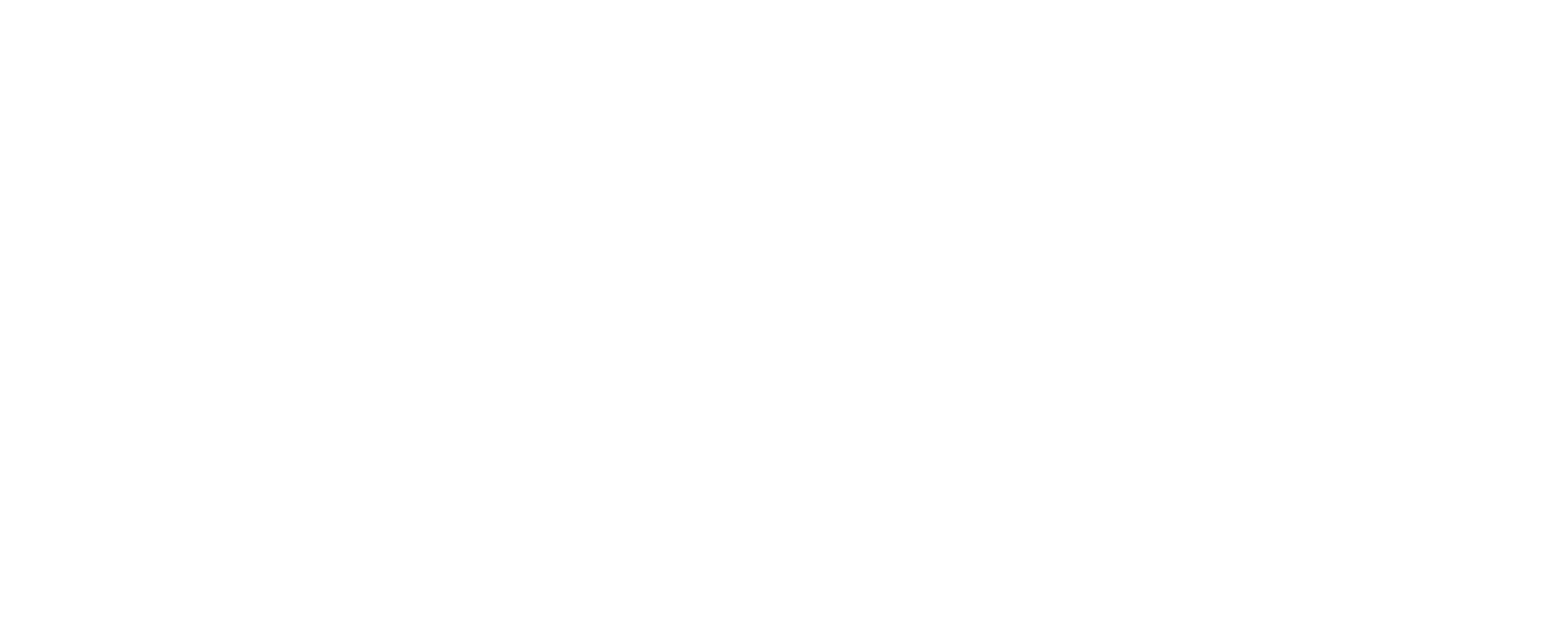top of page

Single-Family Homes



"Avenue" Lot Types
-
Lot Width of 65'
-
Floor plans could include 3 - 4 bedrooms / 2.5 - 3 bathrooms
-
Space for "bonus" room which could be a study, playroom, family room,
or whatever fits your preferences
-
Potential for one-story or two-story home
-
Additional space for swimming pool, two car garage, etc.
Ready to build the home of your dreams? Fill out our interest form!
bottom of page










































































